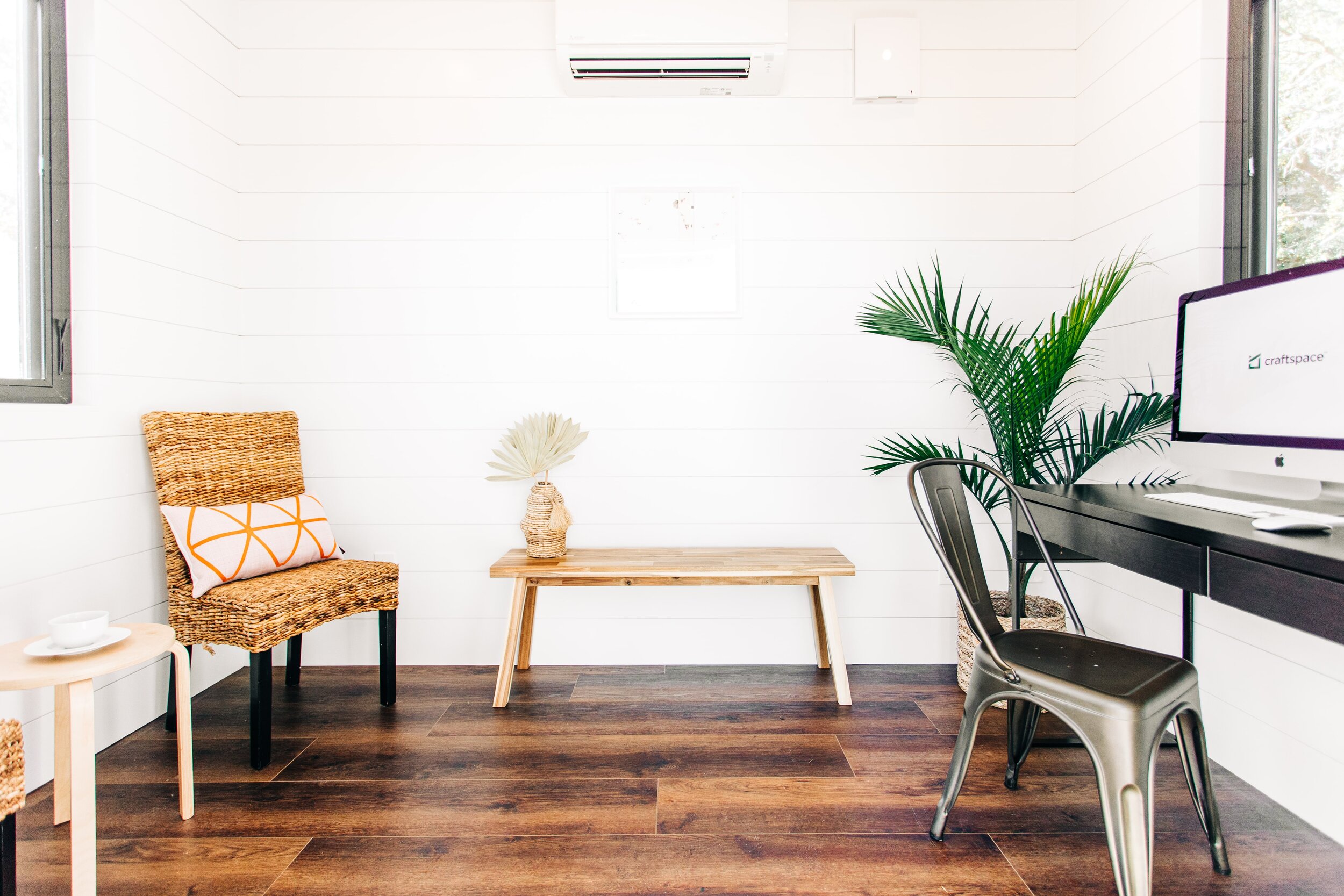
FLEXSPACE
The new norm is pushing home to the limit. Designed by our in-house Architecture team and hand-crafted locally in Wilmington, NC, FLEXSPACE delivers more space at home. With 70 sf of interior space, FLEXSPACE can comfortably fit 1-2 people, depending on the use. And with no special building permits required, FLEXSPACE can be ready to go in a matter of days.
Floor Plan
Dimensions:
Exterior: 8’0” W X 12’0” L X 9’6” H
Interior: 7'O" W X 10'2" L
Interior Usable Space: 70 SF
Ceiling Height: 8’4”

Wiggle room.
At 70SF, FLEXSPACE features two large windows and a full-glass door that shower the space with daylight. Durable, LVP flooring is 100% waterproof and ready to stand its ground.
Tough
Engineered to last, our FLEXSPACE units are made from COR-TEN steel, the corrosive-resistant, high-strength steel used to build shipping containers.
Smart
Designed with unwavering focus on sustainability and built with quality materials, FLEXSPACE is a smart choice for more space in your backyard.
Ready
Made to move, FLEXSPACE is easily transported to your property and can be set up in just a matter of days. No special building permits required.

Work room.
With a double-layer of sound-absorbing insulation, FLEXSPACE helps you focus on taking care of business. An energy efficient mini-split system, keeps the temperature just right, no matter what time of year.

Escape room.
A breath of fresh air, FLEXSPACE features an optional state-of-the-art Energy Recovery Ventilator (ERV), exchanging stale, interior air, with pre-conditioned, fresh exterior air. And with ceiling heights of 8'4", you can reach for the sky.
